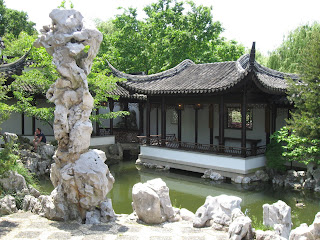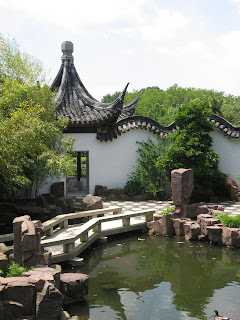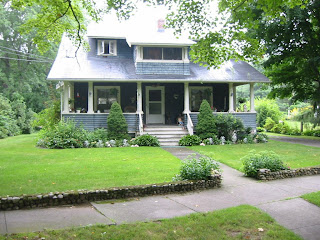

I visited the Chinese Scholar’s Garden at the Staten Island Botanical Garden, and what a treat it was. The garden opened in 1999, and the planting is now mature.
This garden was designed and “built” (as they say of Chinese gardens) by the Landscape Architecture Corporation of China, an entity with ties to the Chinese government:
http://lac.com.cn/
Materials, workmen and expertise were all imported from China, and the results are as authentic as you could reasonably hope for. The same outfit built Astor Court at the Metropolitan Museum.
The garden was intended to be a “standing cultural ambassador” of China. I wish more countries would adopt this policy, especially France, Iran, Spain, Italy, Brazil and the Netherlands. China aced this one.
I love Chinese gardens and wish they were more influential. Westerners have been preoccupied with upturned eaves and scholars’ rocks and overlook the brilliant planning and sophisticated handling of light, space and sound. These aspects of Chinese gardens transcend chinoiserie:
1) The gardens are private, walled sanctuaries. Their relation with the world outside is minimal. Within the walls is perfected world where people live in harmony with nature. Everything within is imagined.
2)The gardens aspire to the state of landscape painting. Impressions of scenery – usually mountains and rivers – are created. (But the scenery need not be a Chinese landscape of misty mountains; it could be any vision of paradise: a salt marsh, a woodland, or a dream of Claude.)
3) Architecture is integral to the concept. As at the Alhambra or Vaux, pavilions, paving, steps, walls and pools make the bones of the garden, and these structures make a place for humans in the envisioned paradise.
4) Space and light are handled to suggest infinity. For example, a pavilion built at the edge of the garden would not be built against the outside wall. A narrow courtyard, just a slot, is left between the outer wall and the pavilion. This admits light to the back of the pavilion, and by thoughtfully planting the courtyard and placing windows in the pavilion and outer wall a layered stage scenery is created – the illusion of depth conveyed in 3 feet of space.
5) Great attention is paid to all the senses. Sounds and echoes, the feel of cobbled paths underfoot, the alternation of dim and bright spaces, dark waters and bright, scents.
6) Opportunities for seclusion, evasion, retreat and secret assignations abound.
I long to build myself a garden based on these principles in a tough, low rise, built up area, like Bushwick. I would abstain from details in the Chinese manner, and build it in plain construction of the local type. The pavilions would be adapted for the needs of my life: a public room for entertaining, a library, a kitchen and dining room, a bedroom, a bath. The remainder of the garden would be mostly water, with a limited number of my favorite plants, and all my attention directed at managing light, shade and reflection. From the street it would look like the adjacent buildings and go unnoticed.





